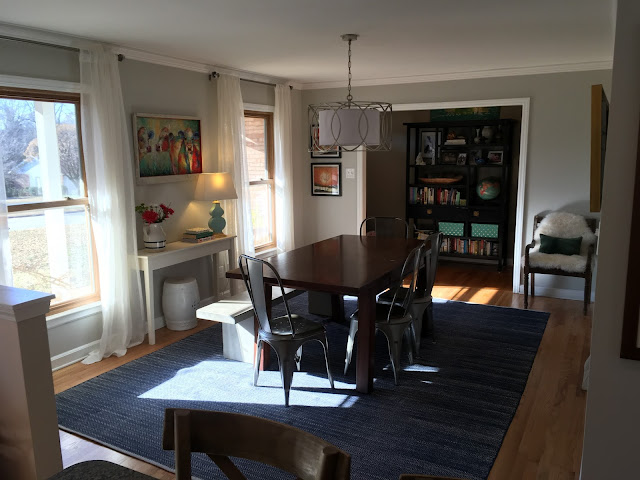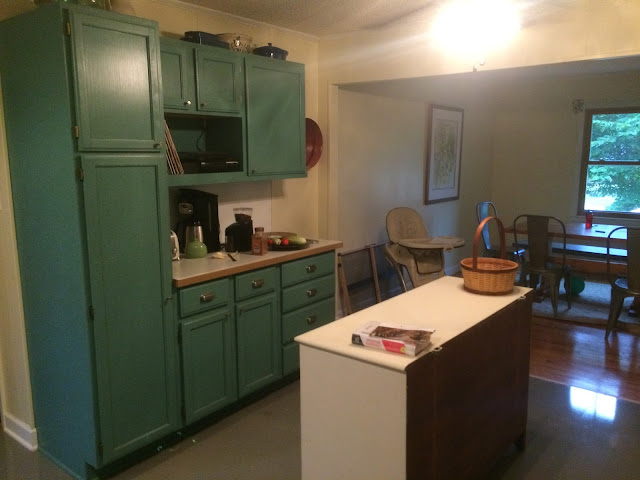My response. "No ... but I did buy a house with teal cabinets!"
And we liked them. We really did. They were quirky and fun. They gave us immediate street cred with our college students, and when Friends appeared on Netflix, I felt all warm and fuzzy with nostalgia.
(Monica's kitchen.)
So I want to be clear. Our kitchen renovation was not merely about replacing out some old, oddly colored cabinets. It was about so much more than that. To be quite honest, and perhaps a bit philosophical, it was about making a complete lifestyle change.
The underlying thought process involved a few things.
First, homes that feel the most welcoming include areas encouraging both refuge and opportunity. This is the reason some open concept houses intuitively work and why some feel stressful and overwhelming. People function best in spaces that provide both. In certain rooms, the goal is feel as if the opportunities are endless. These rooms are bright and big, and they give you the feeling that anything is possible. But in our homes, we do not want to be constantly inspired to think and dream and go. In fact, sometimes we need to actively rest. To retreat. To breath. To reflect.
The best homes, and buildings in general, offer both refuge and opportunity, with one important detail kept in mind. When you are in the place of rest, you want to be able to glimpse the opportunity. It keeps you from feeling stuck in a hole with nowhere to go. It keeps you from feeling claustrophobic. Similarly, while you're joyfully experimenting in the realm of opportunity, you want to see the place of refuge, knowing that if things get overwhelming, a relaxing place is close at hand.
This idea helped guide the process of opening up the walls in our house. With all this Fixer Upper-ing frenzy, people often feel like they need to knock every wall down. But our goal was to open up part of home, enabling us to host a large amount of people, but also remembering that most of the time, it's just our family of five living here. We need a smaller, cozier room to relax in.
Pushing further into the function aspect, I wanted to have ways to use our house when it's just the five of us. And as I mentioned, to be able to host a crowd.
Finally, we wanted to simplify and brighten!
The previous owners (who did paint the cabinets) had completed a hack job renovation of the kitchen. They had installed the weirdest plastic flooring. It was awful. For a backsplash, they used fake bead board, so particle board that was slowly growing mold. They had also hung a bunch of things from the particle board, but then had taken the items before they moved, so the particle board had holes all through it.
There were other issues that were not their fault (though when our electrician went in, their DIY light installation ended up costing us a pretty penny to fix!)
The ceilings were all different sizes of popcorn. There was an uncomfortable beam that hung down, when someone first opened up the kitchen into the dining room.
Someone (probably even further back) had knocked a hole in the wall into our playroom, but the pass-through went right by the stove. So, people would congregate in my kitchen, and the stove would be hot, and it was terribly nerve-racking.
And the flow of the house was just kind of confusing. Friends would come in the back door and stand by my sink (subsequently crowding the stove as well), and they never really knew where to go from there. They were stuck, because it was such a commitment to go into the playroom or even the dining room. Everyone always ended up crowding the kitchen.
The "pretty room" was off limits, so essentially one of our largest rooms was unusable to anyone but me.
It also felt dark. We had removed a huge florescent light in the kitchen during a first renovation, and the light from the new bathroom window helped some, but my kitchen was generally dark.
So, I created a new layout, found a phenomenal contractor, and the last week of July, Mark and I took our hammers to the walls ... and floor ... and cabinets!
I did clean out all the cabinets.
It wasn't really demo day, so much as demo night for us. We started working at 9 pm every night after the kids were already in bed. Blue Moon and 80's rock music. It was kind of fun, but mostly just a lot of work!
Heading to the dump with our kitchen in the back of the truck. Three trips to get it all out!
We broke a hammer. Sad.
Then we left for ten days in PA. While we were gone, the guys got to work and we came home to all the framing done.
Here's a few shots of how we lived during the mess. In the middle of this crazy, we hosted my brother for a few nights, fed 50 college students lunch, enjoyed the Summer Olympics, and started another school year.
I was very overwhelmed. I called my friend and gave in to a nice long rant.
And then all of the sudden it was quiet. And my contractor come in to check it all out, and he said, "Well, it all works. Feel free to move back in."
Just like that, we were living in our new space.
If you waited this long, thank you. Part of this documentation is for our family memory! And now. Finally. Before and after photos!
Ashbaugh Kitchen Reno: 2016
Old Pretty Room / Now Dining Room:
From Old Pretty Room Looking Into Old Dining Room / New Sitting Room:
The Other Side of the Old Pretty Room / New Dining Room:
Dining Nook / New Sitting Room:
View from New Sitting Room:
Back Wall of Cabinets / New Everything:
Window Wall / Sink: (Currently covered with Christmas cards)
Another Angle:
A Galley Shot of the Windows:
Towards The Laundry Room / Half Bath:
Sort of the Whole Thing:
Woah.
That was a lot of work. To plan. To execute. And to upload on the blog.
But WE LOVE IT!!!!
Most days, I have to pinch myself as a reminder that it's real. It's so pretty.
And it just works so well.
See those three barstools. That's where the 3 Ashbaugh kids eat their breakfast and lunch. And Mark (or I) stands on the other side and has access to the fridge, the stove, the pantry, and a sink. When people enter from the side, there is a natural flow into the larger space or into the playroom. We've hosted 30 people easily, and 50 (including 20 kids) when the weather enabled us to include the backyard.
There is SO MUCH LIGHT! At all times of day. In the morning. In the afternoon. And when the night falls, there are cans. It's just so bright!
I don't know what else to say, other than we are so grateful. Our contractor did an incredible job. He handed us a schedule on the day we signed our contract, and he stuck to it. In fact, he finished sooner than expected. His subcontractors were kind and detailed. We had a great experience!
And now, we get to live in it. And use it.
Lesson Learned: I don't think I should make any generalizations about renovating, but for us, A++++!!!!




















































Katherine! It looks like a dream! So excited for you guys!
ReplyDeleteWow. This was incredibly inspiring! I loved what you wrote at the beginning about thinking through the purposes of your home's lay out. Will you come read to sign my house?? Not that our current house as much flexibility, we are in a Haymarket townhouse which is the same as an oak manor townhouse so you probably know the layout. But still gave me a lot to think about, maybe for a figure home! And your renovation looks absolutely gorgeous! Belongs in a magazine for sure!
ReplyDeleteSorry crazy autocorrects. "Redesign" not "read to sign"
ReplyDeleteBeautiful! Love it! We are only putting in all new floors, but my house looks like all your in reno pictures. We have random stuff everywhere right now.
ReplyDelete